Blaxland Series
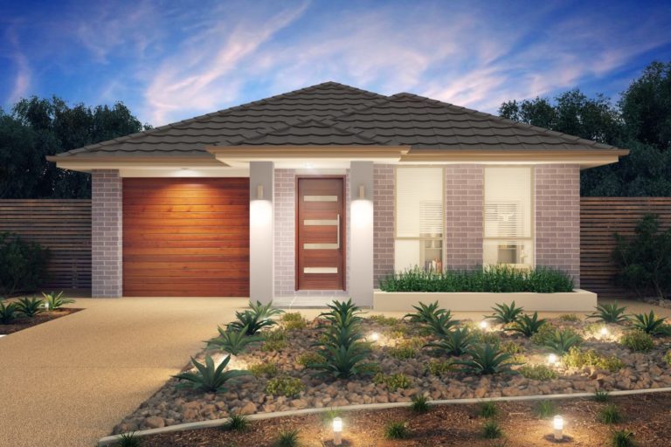

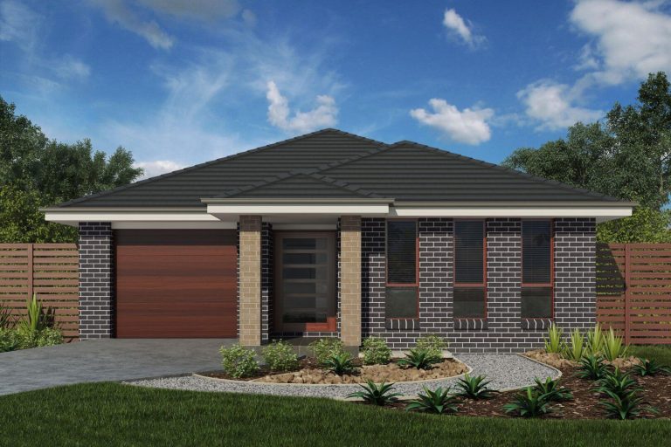
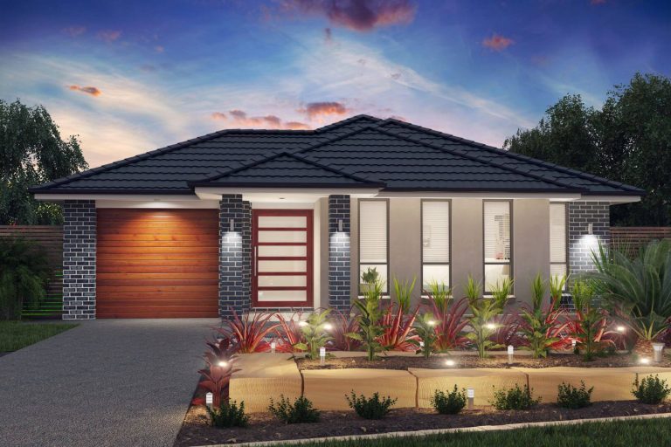
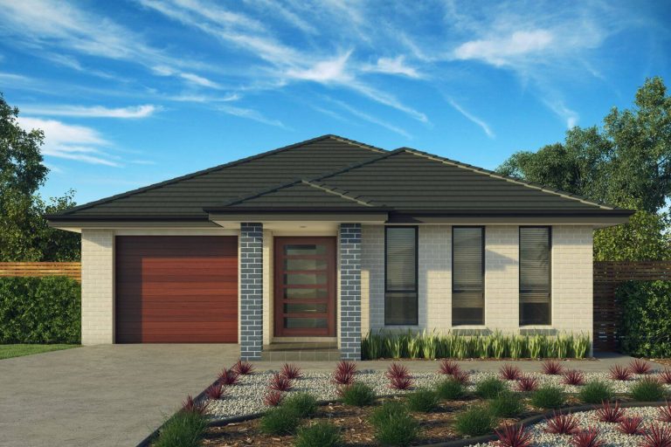
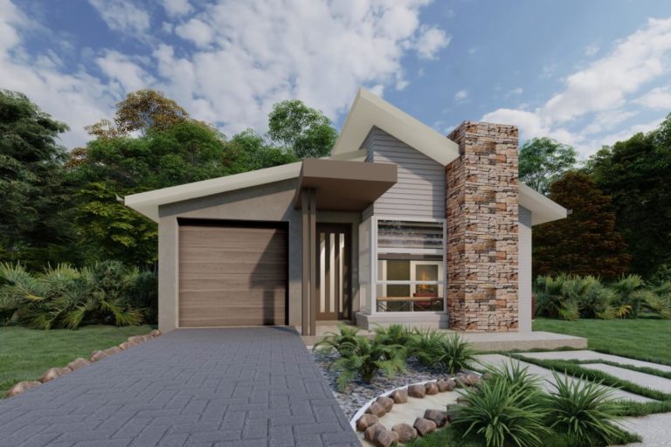
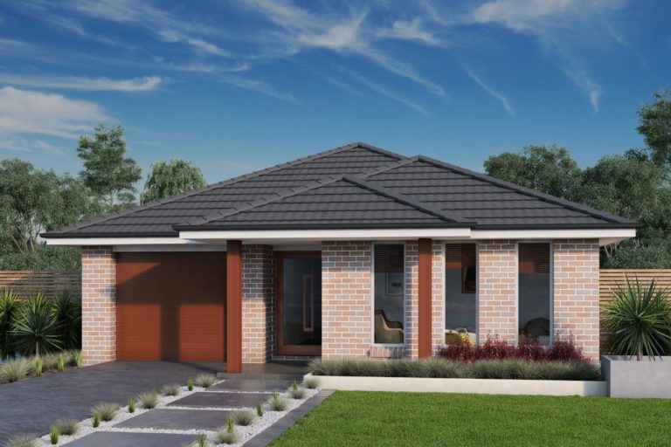
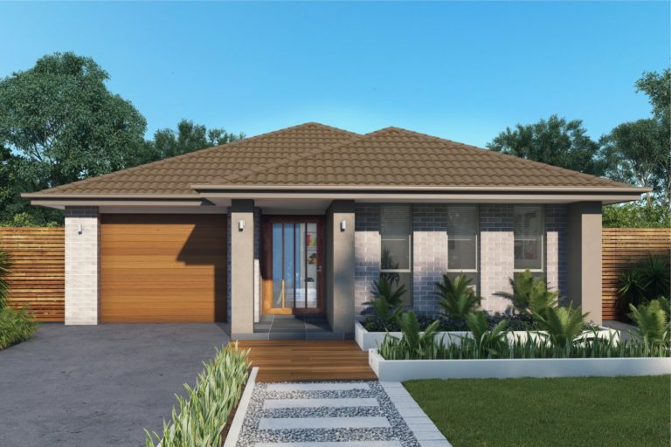
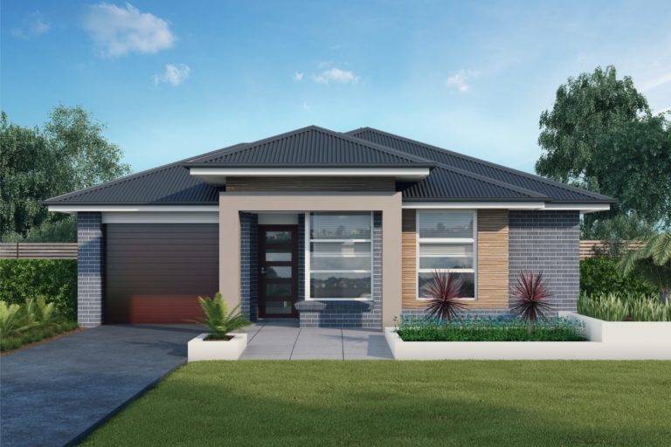
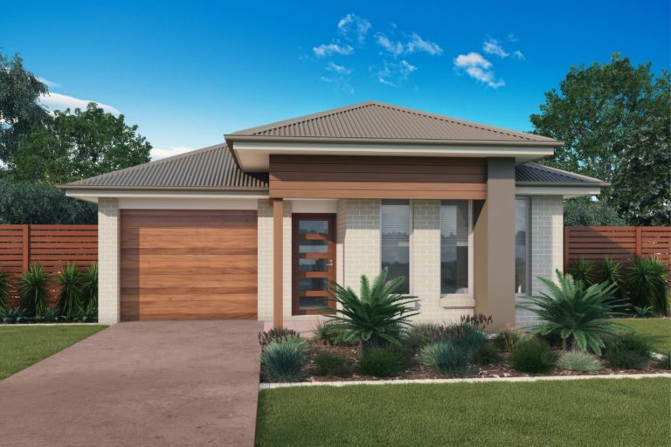
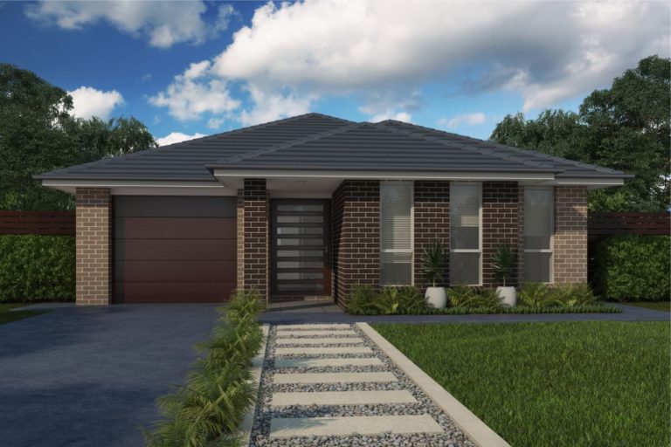

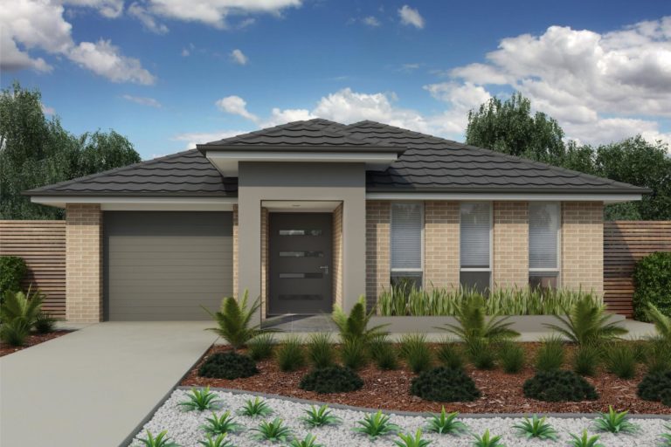
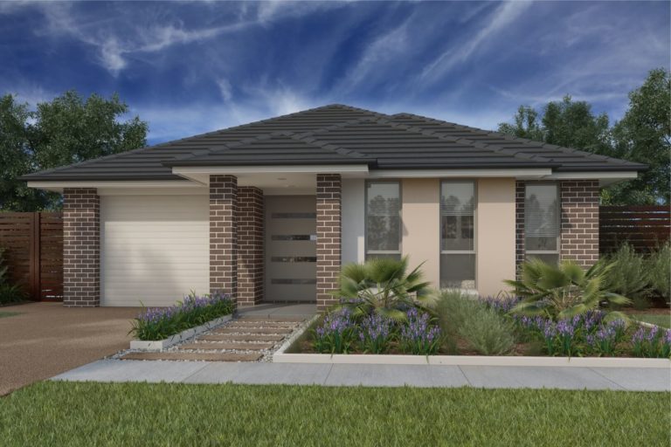
Blaxland Series
Design Category: Single Storey
The Blaxland Series is designed for a narrow 10m frontage block with a greater depth and offers three and four-bedroom options, with two bathrooms and a single-car garage. It features a separate media room for relaxation or versatile use as a home office. The inclusive kitchen, dining, and living combination provides a seamless and open space for entertaining or family gatherings. The option for a zero-lot placement maximises the use of available space, making it ideal for properties with limited land size.
Blaxland 18
Blaxland 18 FB
Blaxland 18 Zero
Blaxland 19 4B
Blaxland 19 Zero
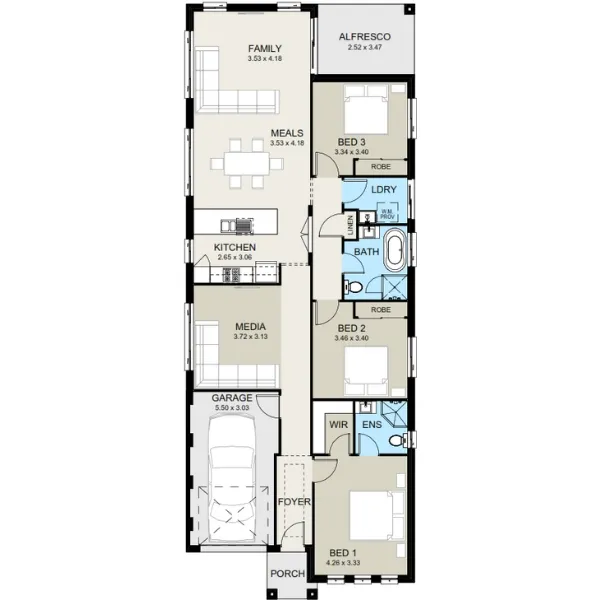
Blaxland 18
- 3
- 2
- 1
- 1
Home size: 166m²
- Home Width: 8.150m
- Home Length: 21.230m
- Minimum Lot Frontage: 10m
- Minimum Lot Depth: 29m
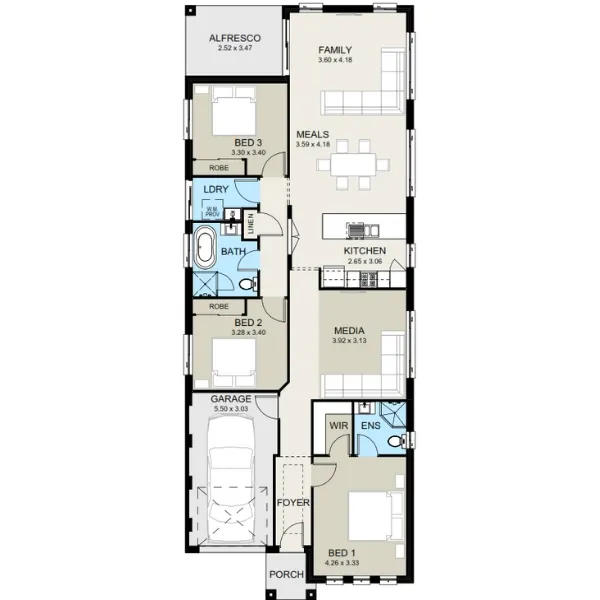
Blaxland 18 FB
- 3
- 2
- 2
- 1
Home size: 166m²
- Home Width: 8.150m
- Home Length: 21.230m
- Minimum Lot Frontage: 10m
- Minimum Lot Depth: 29m
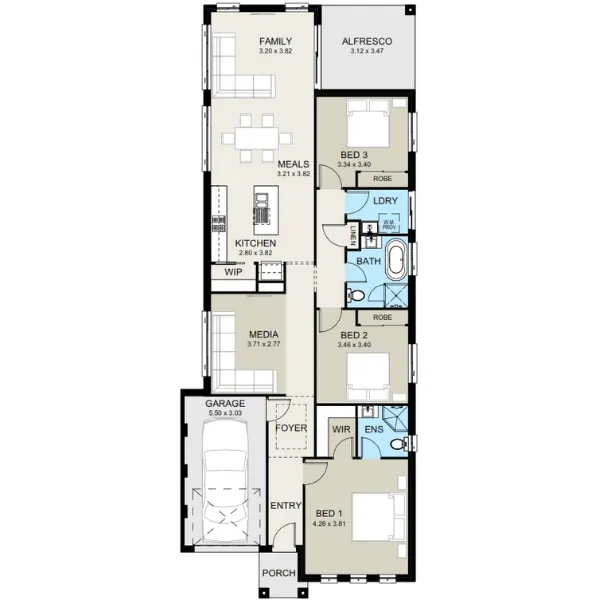
Blaxland 18 Zero
- 3
- 2
- 2
- 1
Home size: 169m²
- Home Width: 8.630m
- Home Length: 21.830m
- Minimum Lot Frontage: 10m
- Minimum Lot Depth: 29m
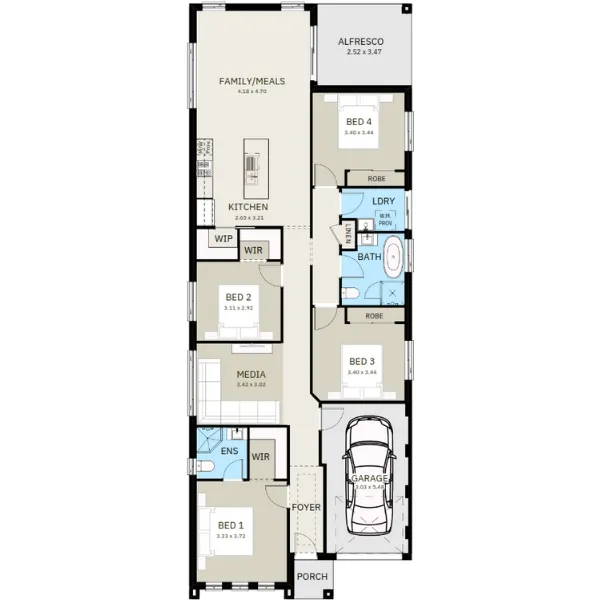
Blaxland 19 4B
- 4
- 2
- 2
- 1
Home size: 172m²
- Home Width: 8.150m
- Home Length: 21.830m
- Minimum Lot Frontage: 10m
- Minimum Lot Depth: 30m
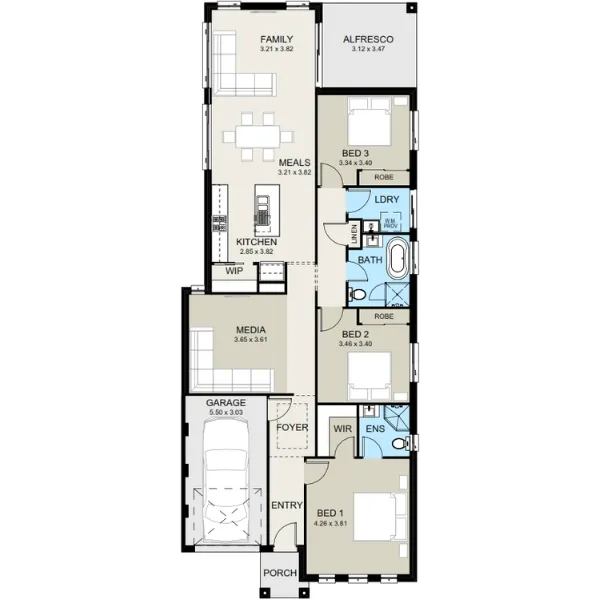
Blaxland 19 Zero
- 3
- 2
- 2
- 1
Home size: 172m²
- Home Width: 8.630m
- Home Length: 21.830m
- Minimum Lot Frontage: 10m
- Minimum Lot Depth: 29m
