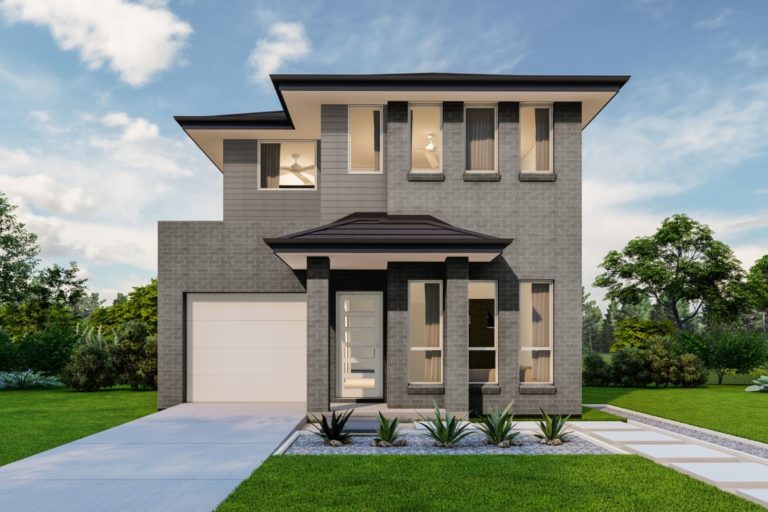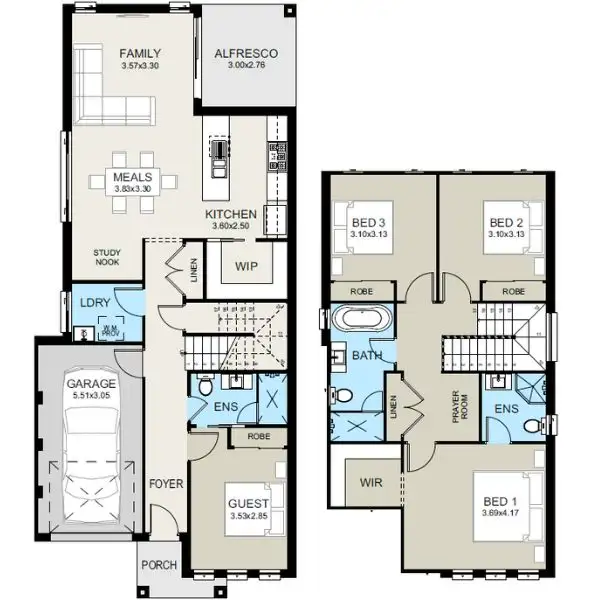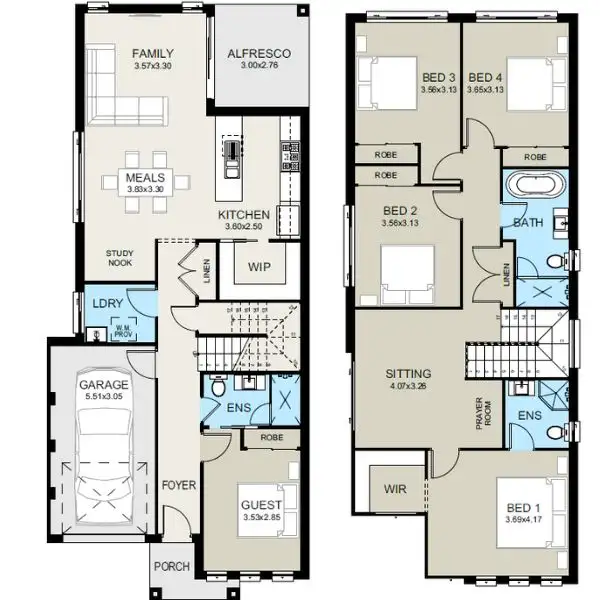Browne Series







Browne Series
Design Category: Double Storey
The Browne Series is a two-storey home specifically designed to suit a 10m frontage block, offering two options to accommodate different needs. The first option features four bedrooms, while the second option includes an additional one for five total bedrooms.
One notable feature of this home is the inclusion of a guest bedroom downstairs. This provides a convenient and private space for guests; alternatively, it can be used as a home office or study. The inclusive kitchen, family, and dining area on the ground floor creates an open and inviting space for family activities and entertaining guests.
Browne 21
Browne 25

Browne 21
- 4
- 2
- 3
- 1
Home size: 195m²
- Home Width: 7.670m
- Home Length: 17.390m
- Minimum Lot Frontage: 10m
- Minimum Lot Depth: 25m

Browne 25
- 5
- 2
- 3
- 1
Home size: 228m²
- Home Width: 7.670m
- Home Length: 17.390m
- Minimum Lot Frontage: 10m
- Minimum Lot Depth: 28m
