Luxe Series
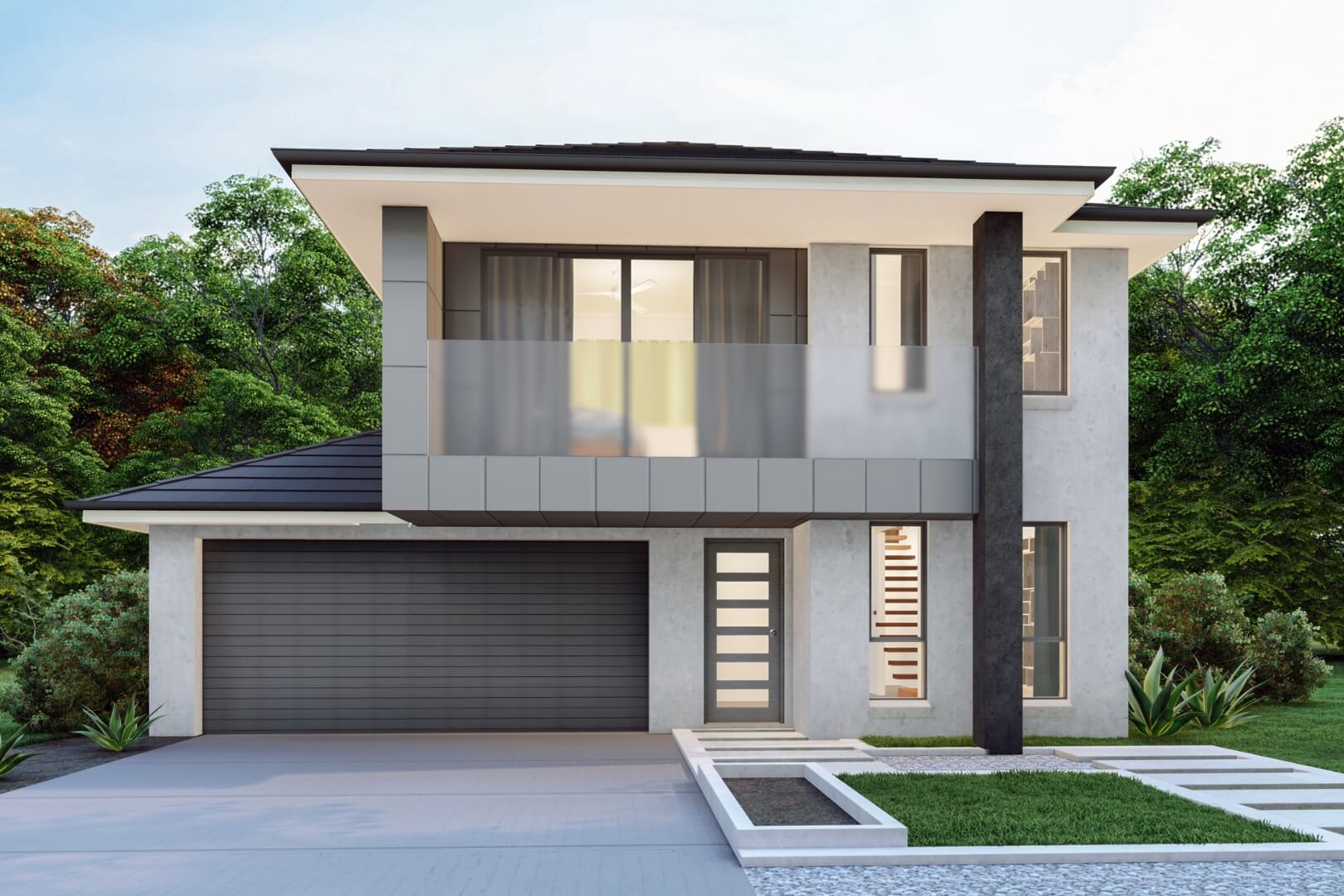
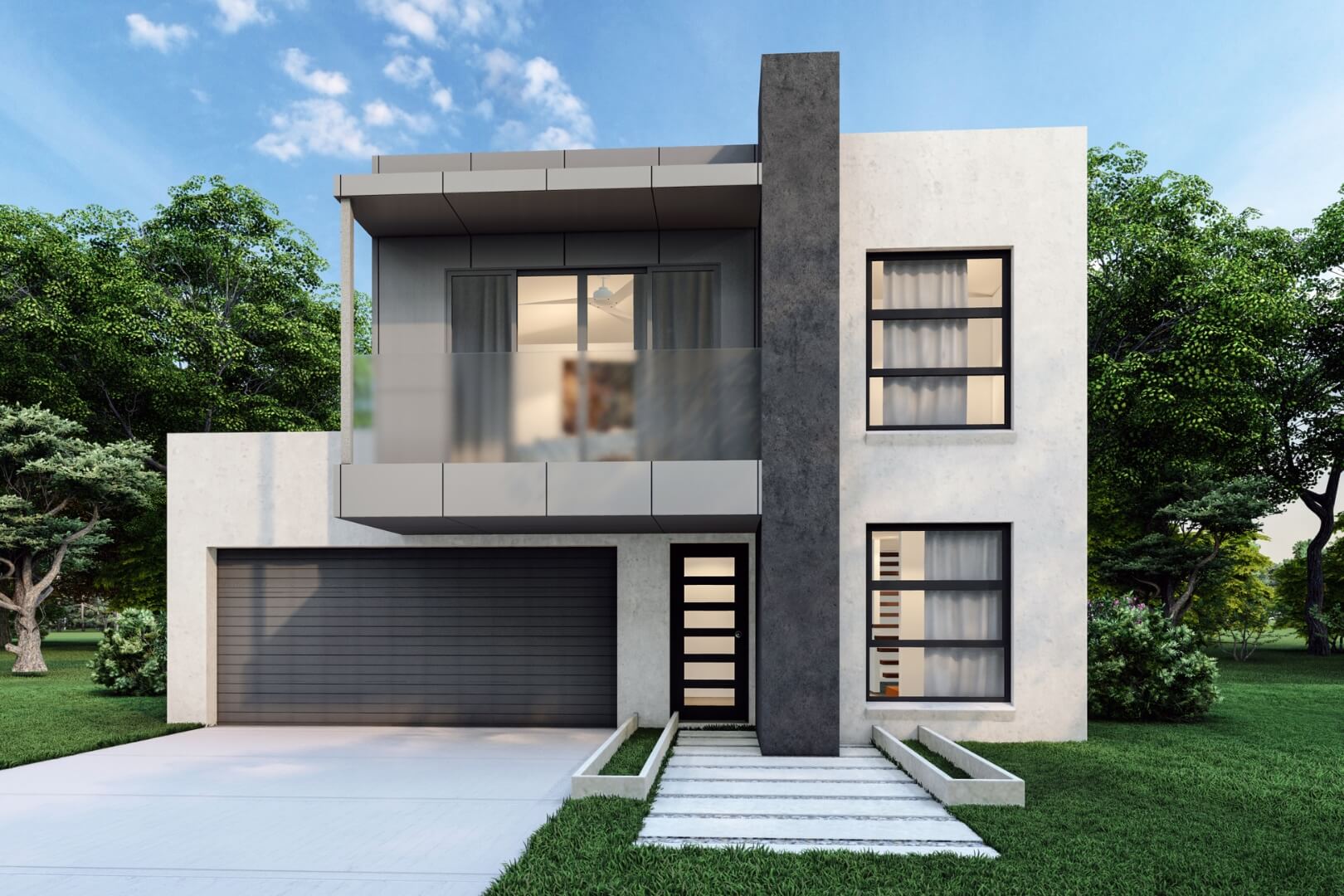
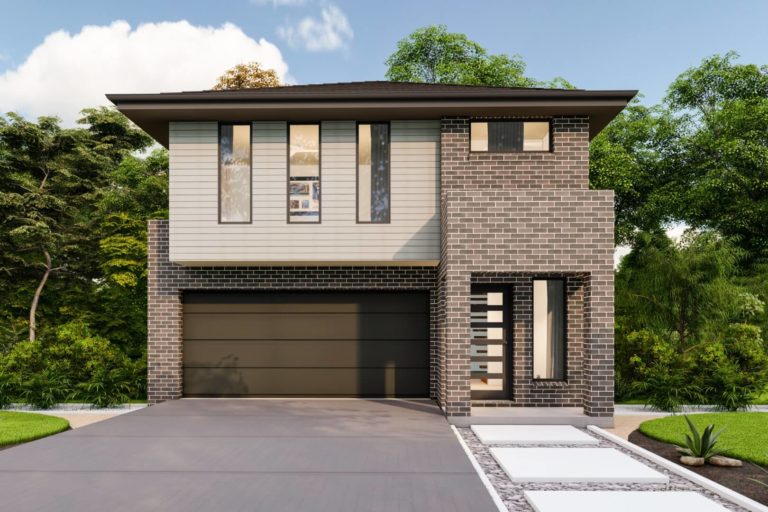
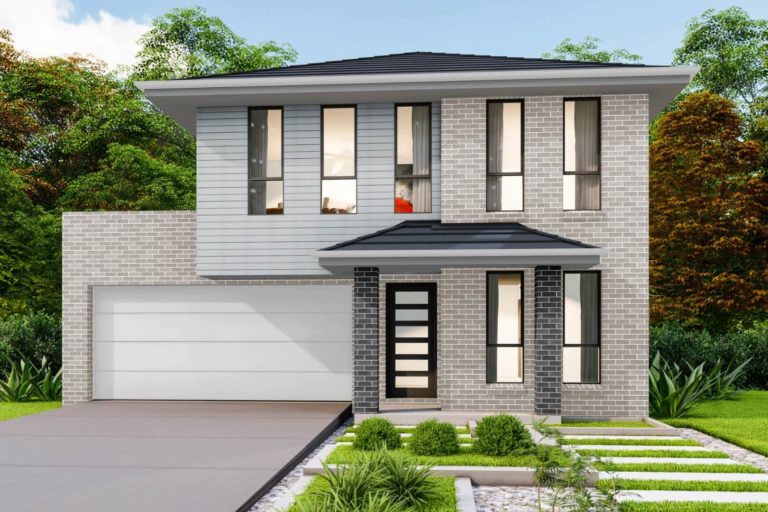
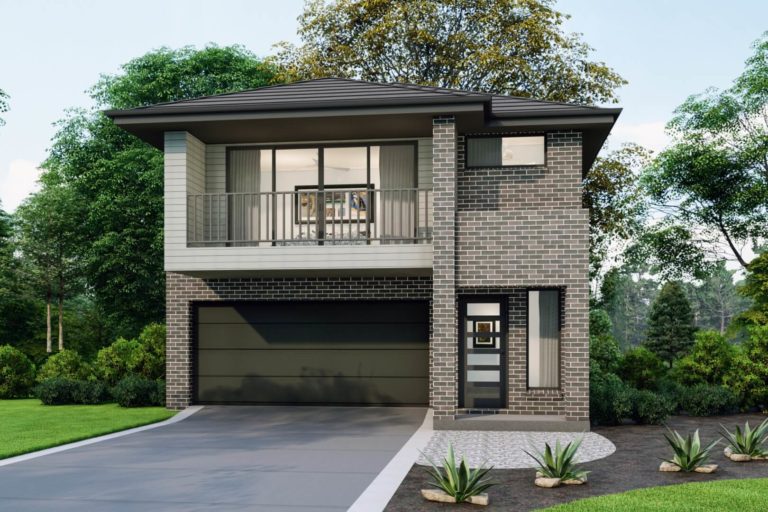
Luxe Series
Design Category: Double Storey
The Luxe Series is a modern two-storey home with the versatility and flexibility to accommodate different lot sizes, with options available for 10m and 12m frontages. The home is thoughtfully designed with a focus on functionality and comfort, featuring four bedrooms upstairs and the option of a media room or additional bedroom on the ground floor.
On the ground floor, the house boasts an open-plan living, kitchen, and dining area. This layout promotes a sense of connectivity and allows for seamless interaction between family members and guests. The open-plan design also creates a spacious and inviting atmosphere, perfect for entertaining or spending quality time with loved ones.
Furthermore, the house features a double garage, providing secure parking space for two vehicles and additional storage options.
Luxe 25
Luxe 26
Luxe 27
Luxe 28
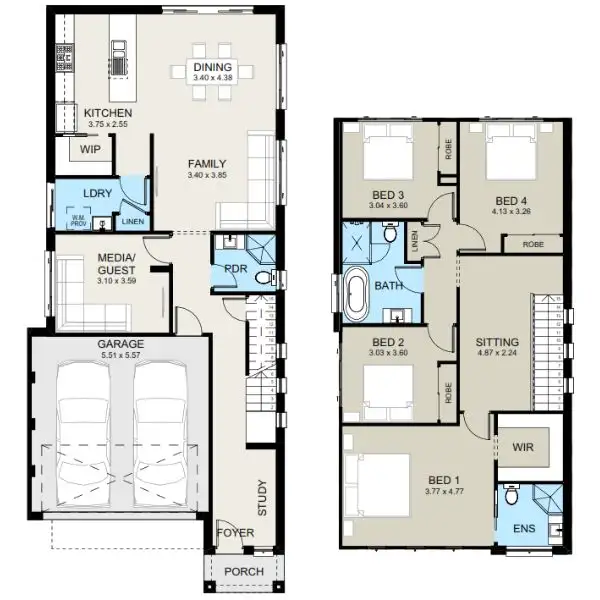
Luxe 25
- 5
- 2
- 3
- 2
Home size: 228m²
- Home Width: 8.030m
- Home Length: 18.350m
- Minimum Lot Frontage: 10m
- Minimum Lot Depth: 25m
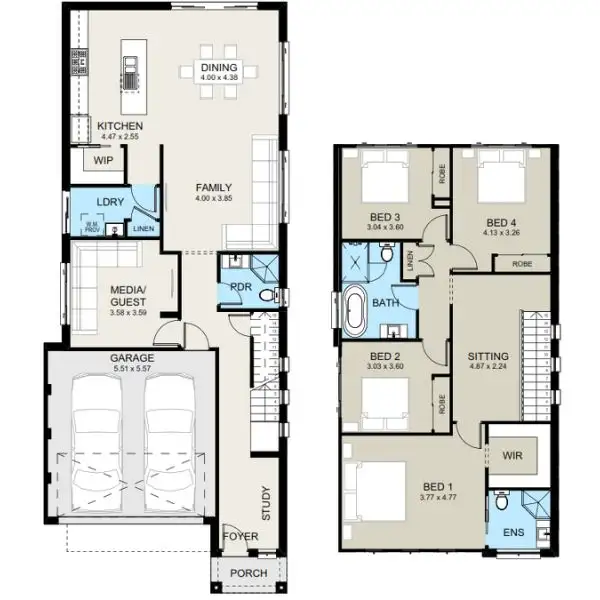
Luxe 26
- 5
- 3
- 3
- 2
Home size: 237m²
- Home Width: 8.030m
- Home Length: 19.550m
- Minimum Lot Frontage: 10m
- Minimum Lot Depth: 26m
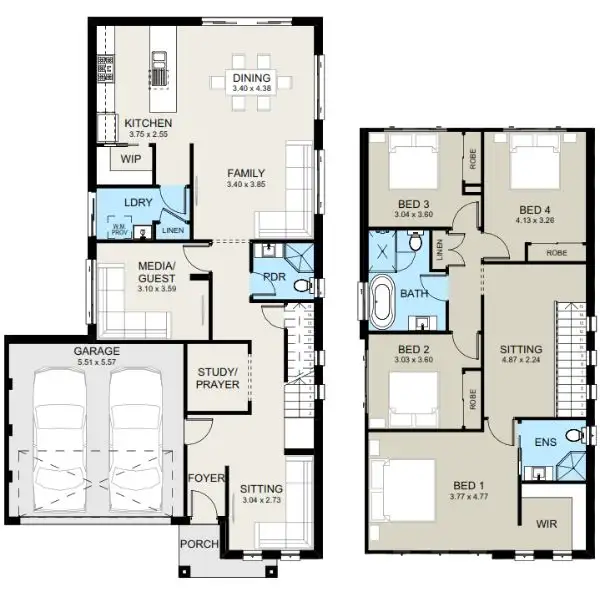
Luxe 27
- 5
- 4
- 3
- 2
Home size: 242m²
- Home Width: 10.070m
- Home Length: 17.750m
- Minimum Lot Frontage: 12m
- Minimum Lot Depth: 25m
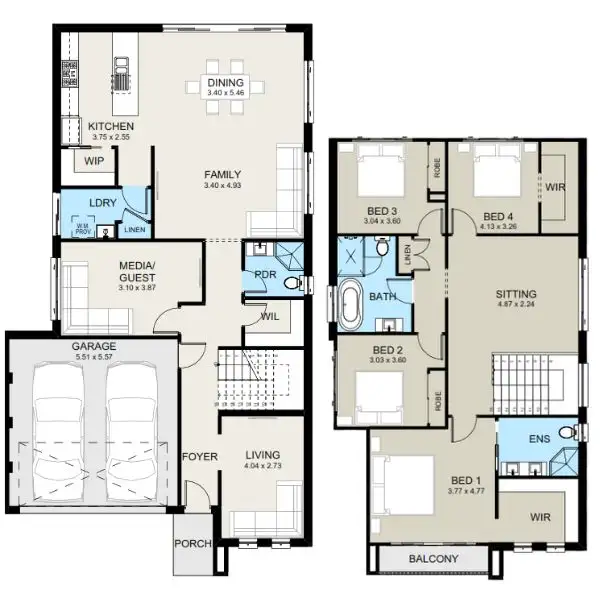
Luxe 28
- 5
- 3
- 3
- 2
Home size: 256m²
- Home Width: 10.070m
- Home Length: 18.11m
- Minimum Lot Frontage: 12m
- Minimum Lot Depth: 25m
