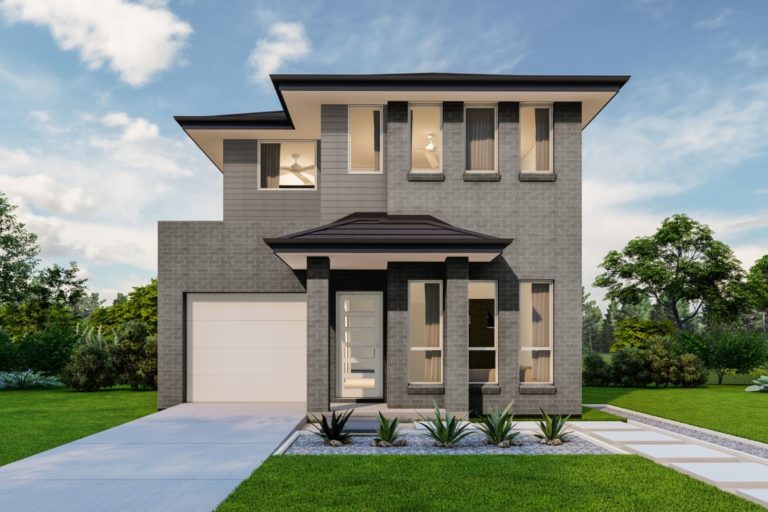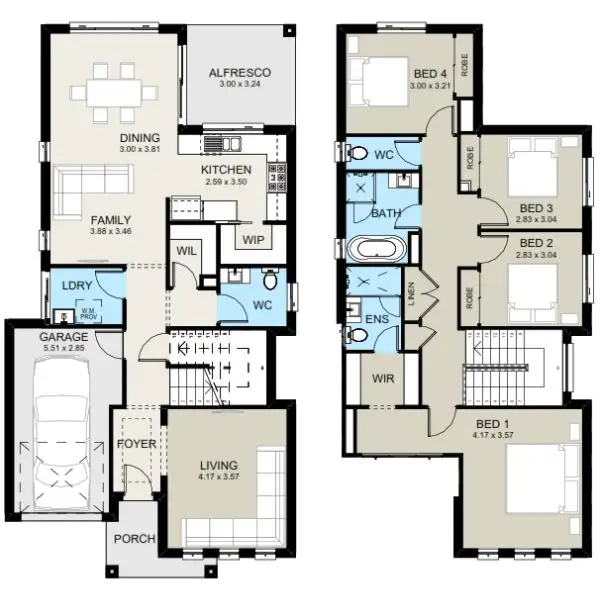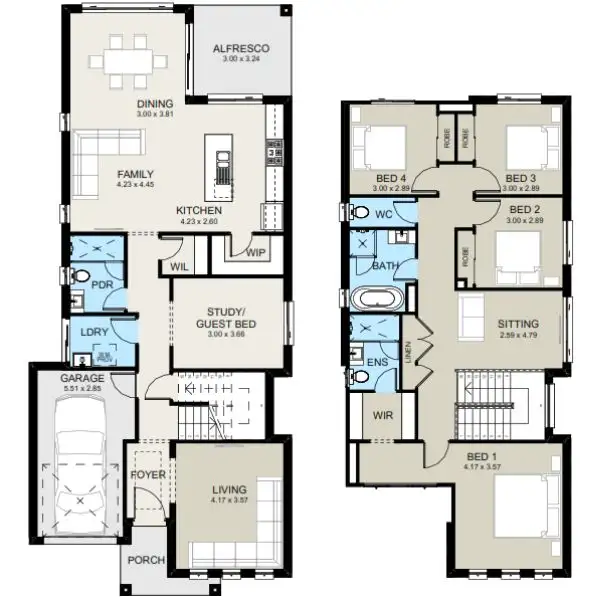Marsden Series







Marsden Series
Design Category: Double Storey
The Marsden is a stunning two-storey home that offers both a four and five bedroom option, providing flexibility to suit varying needs and preferences. Designed to fit perfectly on a 10m frontage block, this home maximizes space and functionality without compromising on style.
Both the four and five bedroom options of the Marsden offer spacious and well-appointed bedrooms, ensuring comfort and privacy for all family members. The thoughtfully designed layout includes ample storage solutions and modern finishes, creating a contemporary and luxurious living environment.
Whether you choose the four or five bedroom option, the Marsden guarantees an inclusive and inviting atmosphere. The open-plan living area seamlessly combines the kitchen, dining, and family spaces, fostering a sense of togetherness and creating an ideal space for entertaining guests or spending quality time with loved ones.
Marsden 24
Marsden 27

Marsden 24
- 4
- 2
- 2.5
- 1
Home size: 222m²
- Home Width: 8.630m
- Home Length: 16.430m
- Minimum Lot Frontage: 10m
- Minimum Lot Depth: 27m

Marsden 27
- 5
- 3
- 3
- 1
Home size: 254m²
- Home Width: 8.630m
- Home Length: 19.430m
- Minimum Lot Frontage: 10m
- Minimum Lot Depth: 27m
